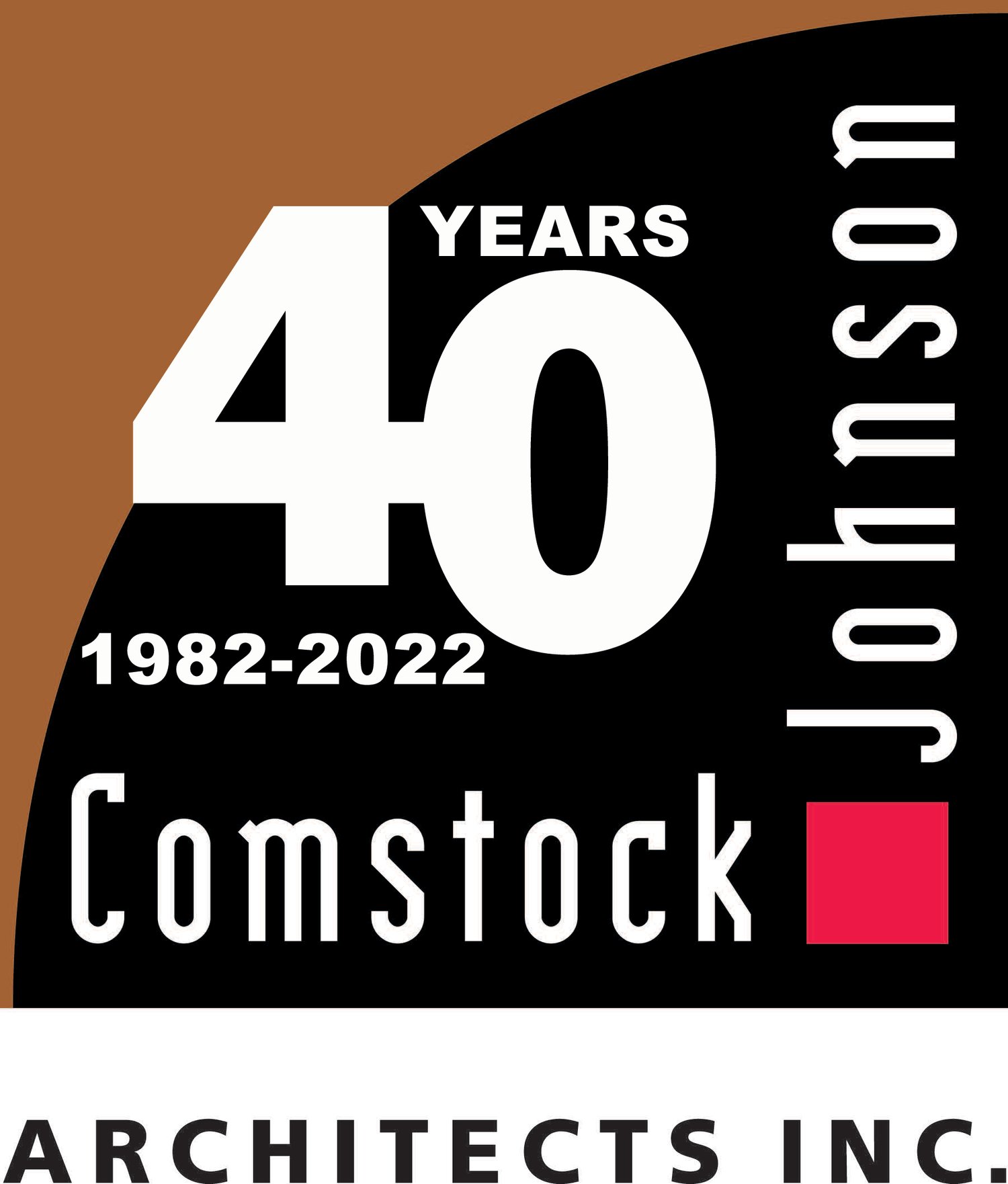Meyer Warehouse Automated Storage and Retrieval System
/This project consists of a second phase 165,750 square foot automated pallet storage and retrieval system facility just under 100 feet tall. It is an alternate means building type due to the rack supported structure and specialized Early Suppression Fast Response (ESFR) system. The foundation system consisted of an 18 inch thick mat slab with double rebar mats that were placed by GPS locating to avoid the 56,000 bolts that were drilled into the foundation and attached to the racks. The skin consists of insulated metal panels supported from the perimeter racks. The steel roof structure spans between the racks and is covered with insulated metal roofing.
This facility connects to a first phase building previously completed by the same design team that is approximately 340,000 square feet and utilizes a pre-engineered interior structure to achieve 30 feet of clear height. The perimeter walls are composed of concrete tilt-up wall panels that are articulated with detailed reveal patterns and color variety to achieve a pedestrian scale facade in a massive distribution facility.
The building functions as the primary distribution facility for Farberware Cookware, and also provides a small amount of manufacturing functions. The second phase project also utilized a large storm water detention basis and rooftop solar panels.
2001 Meyer Way, Fairfield, CA
Client: Meyer Corporation
General Contractor: Carmichael Construction




