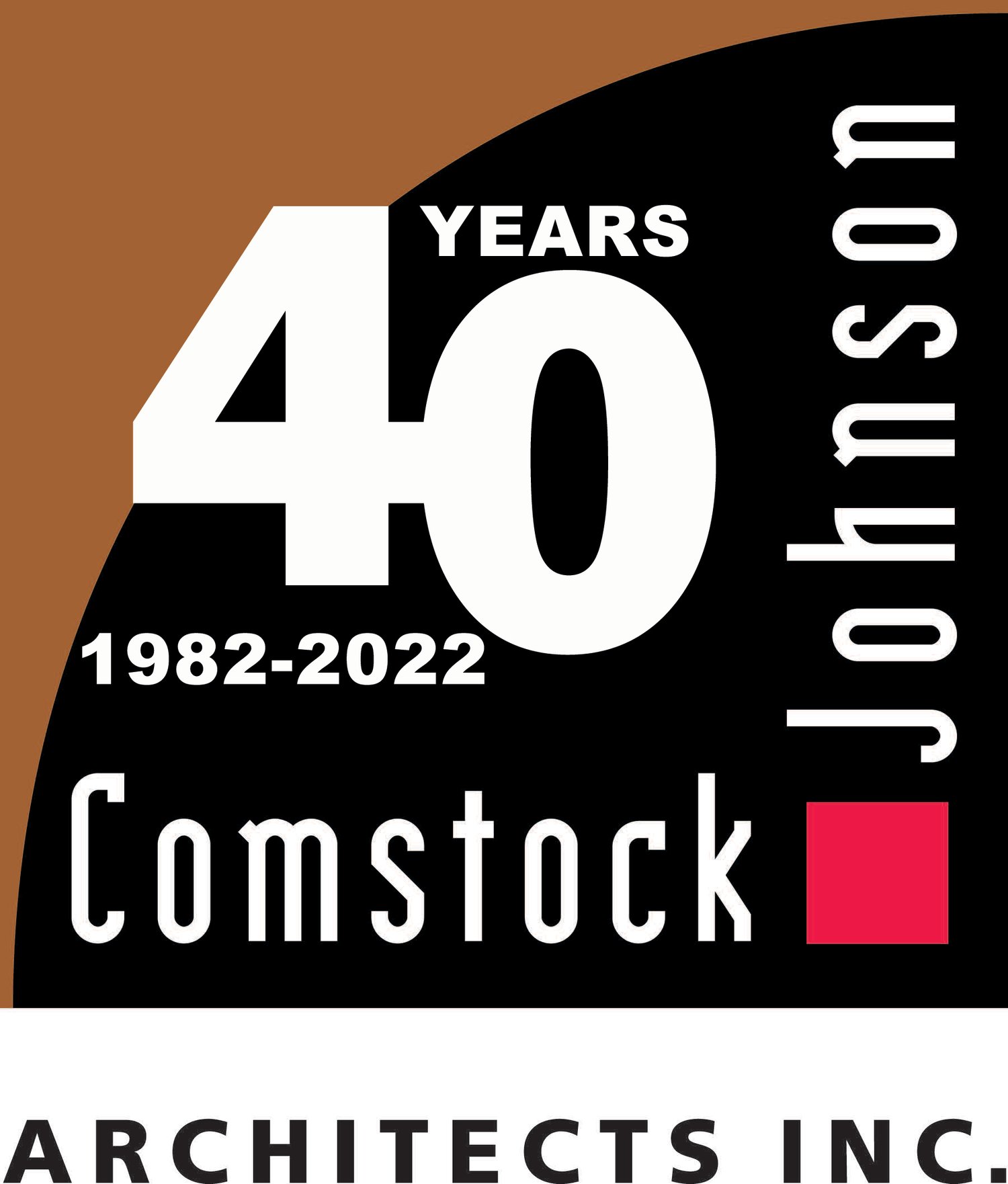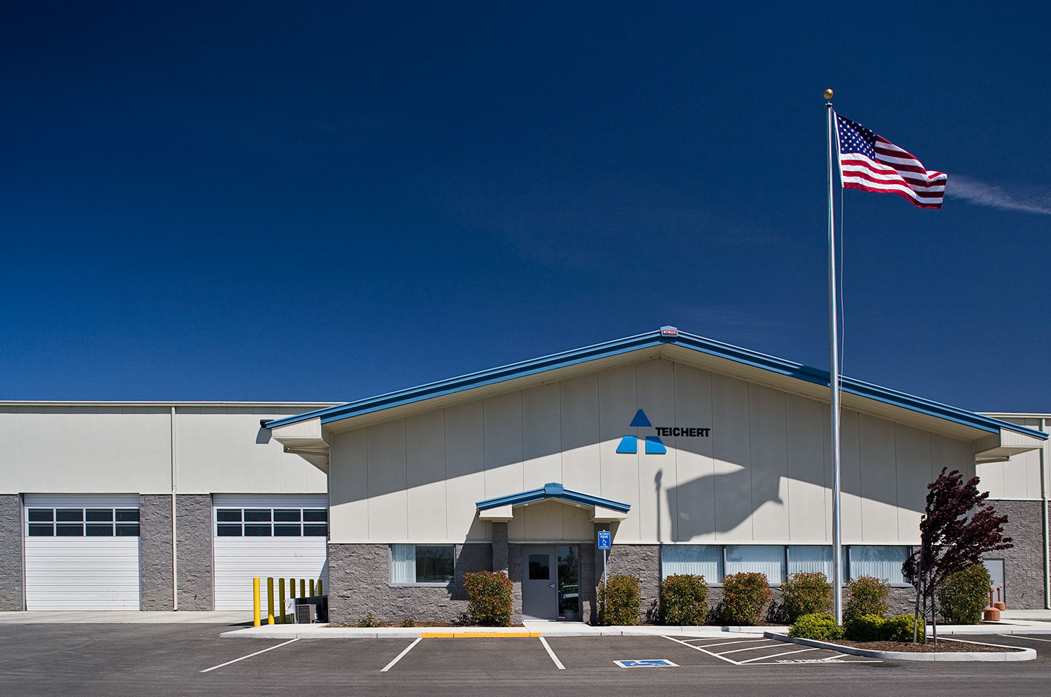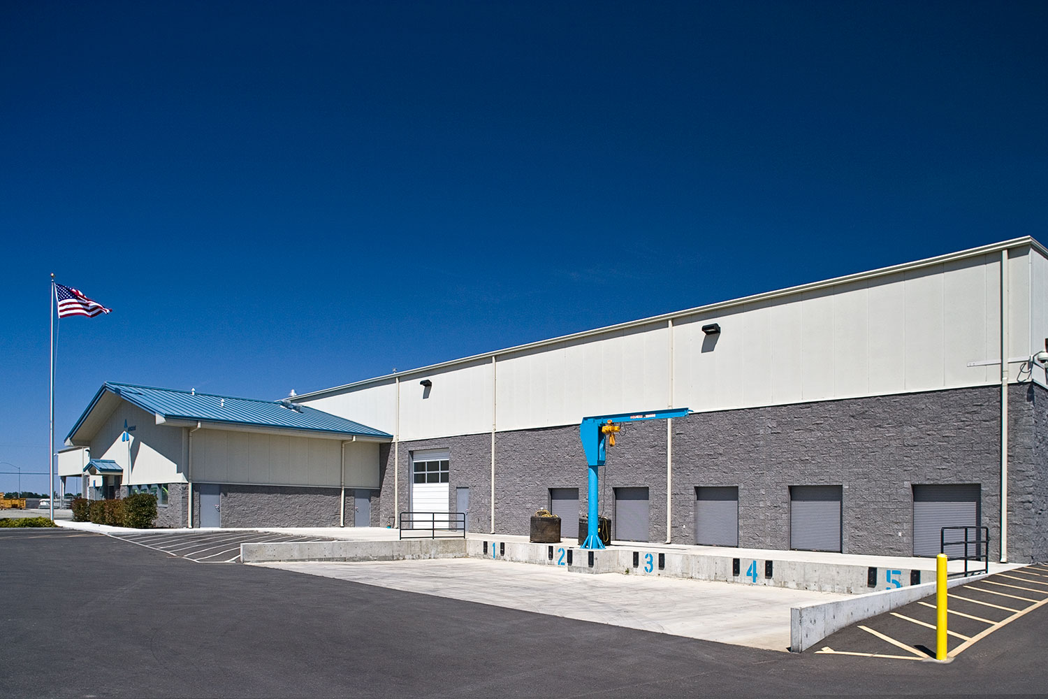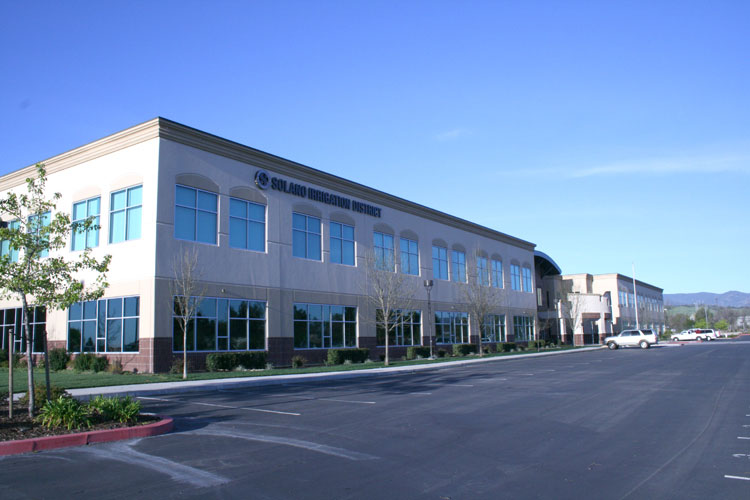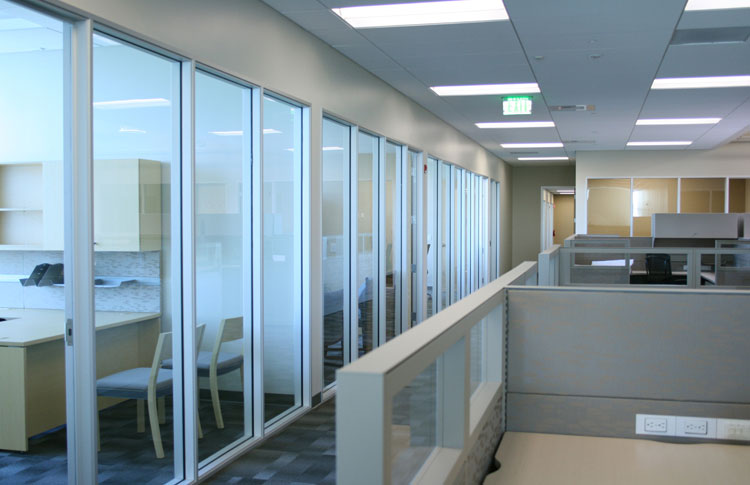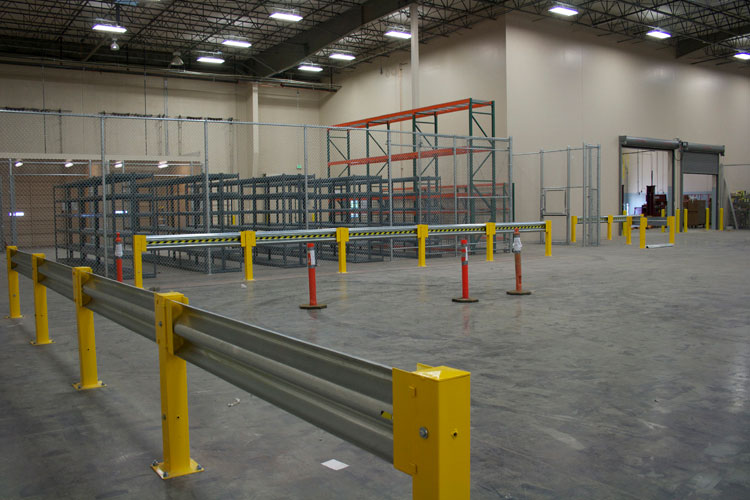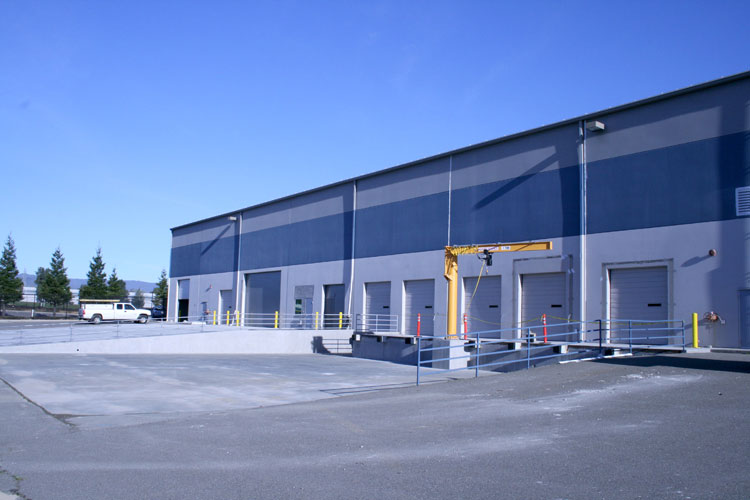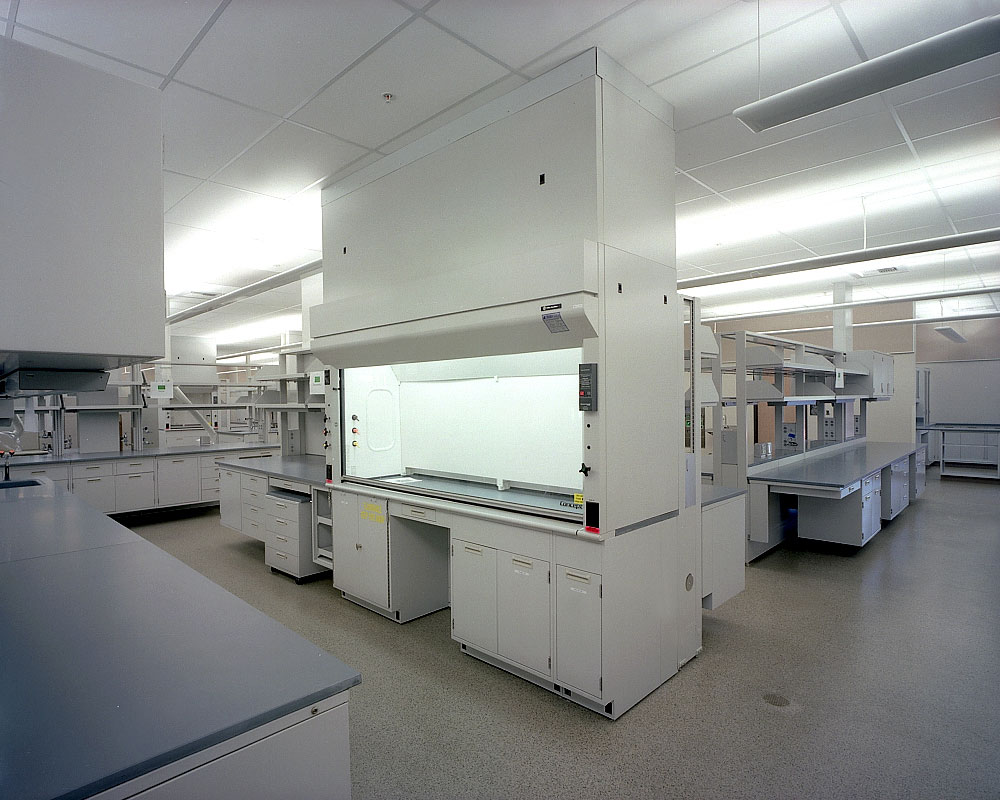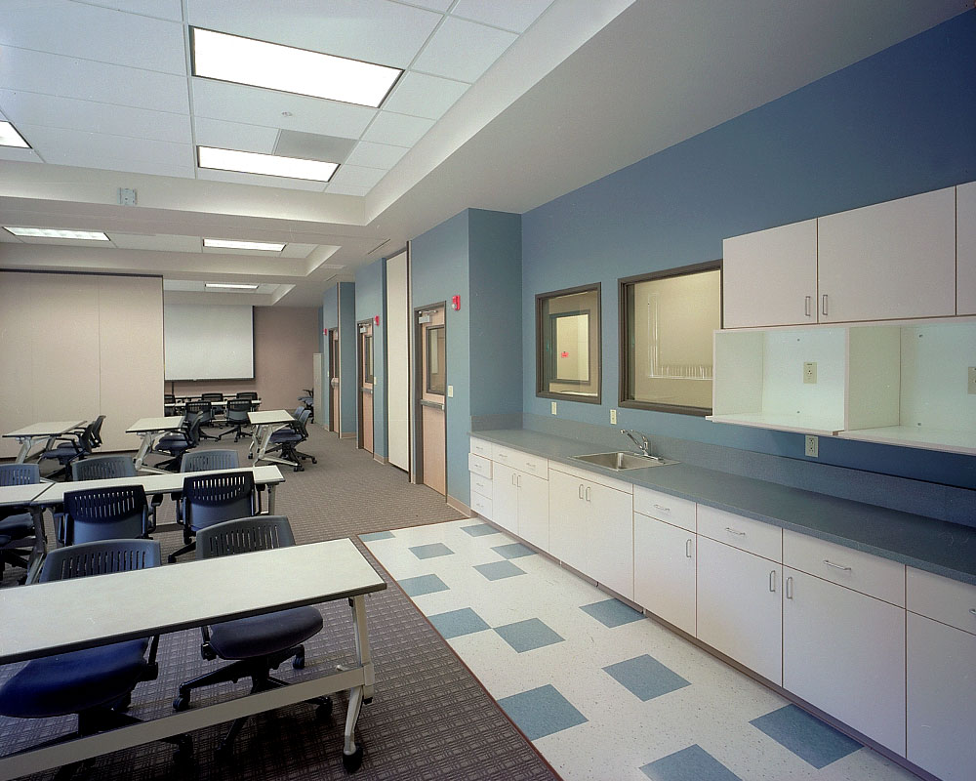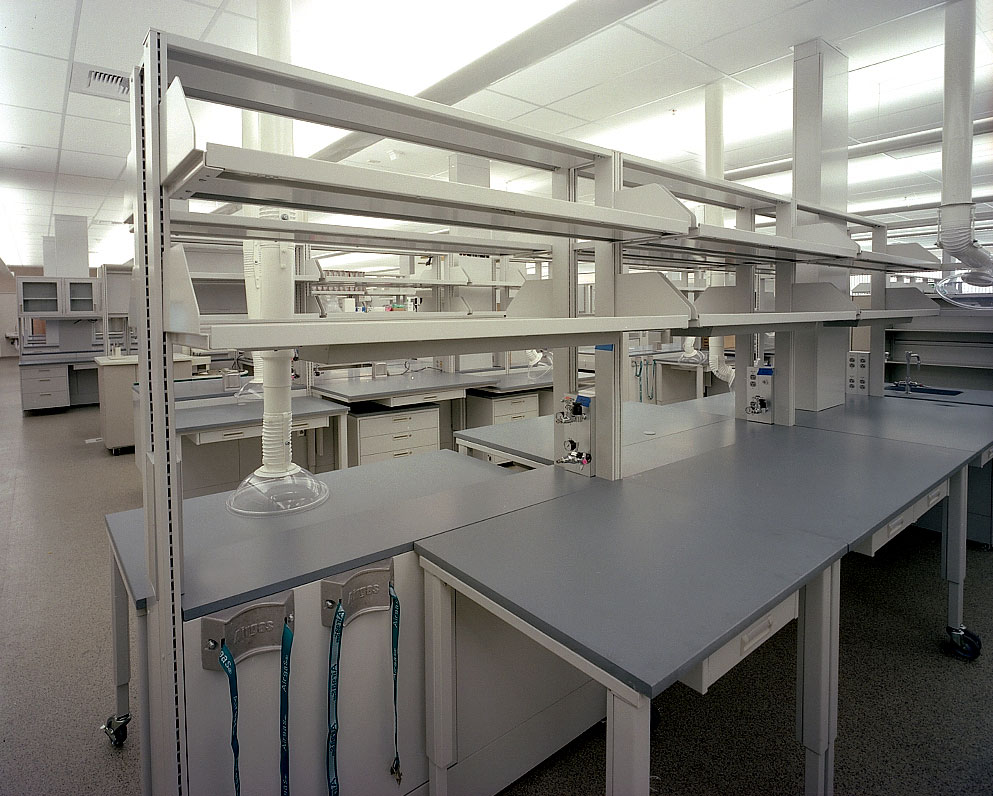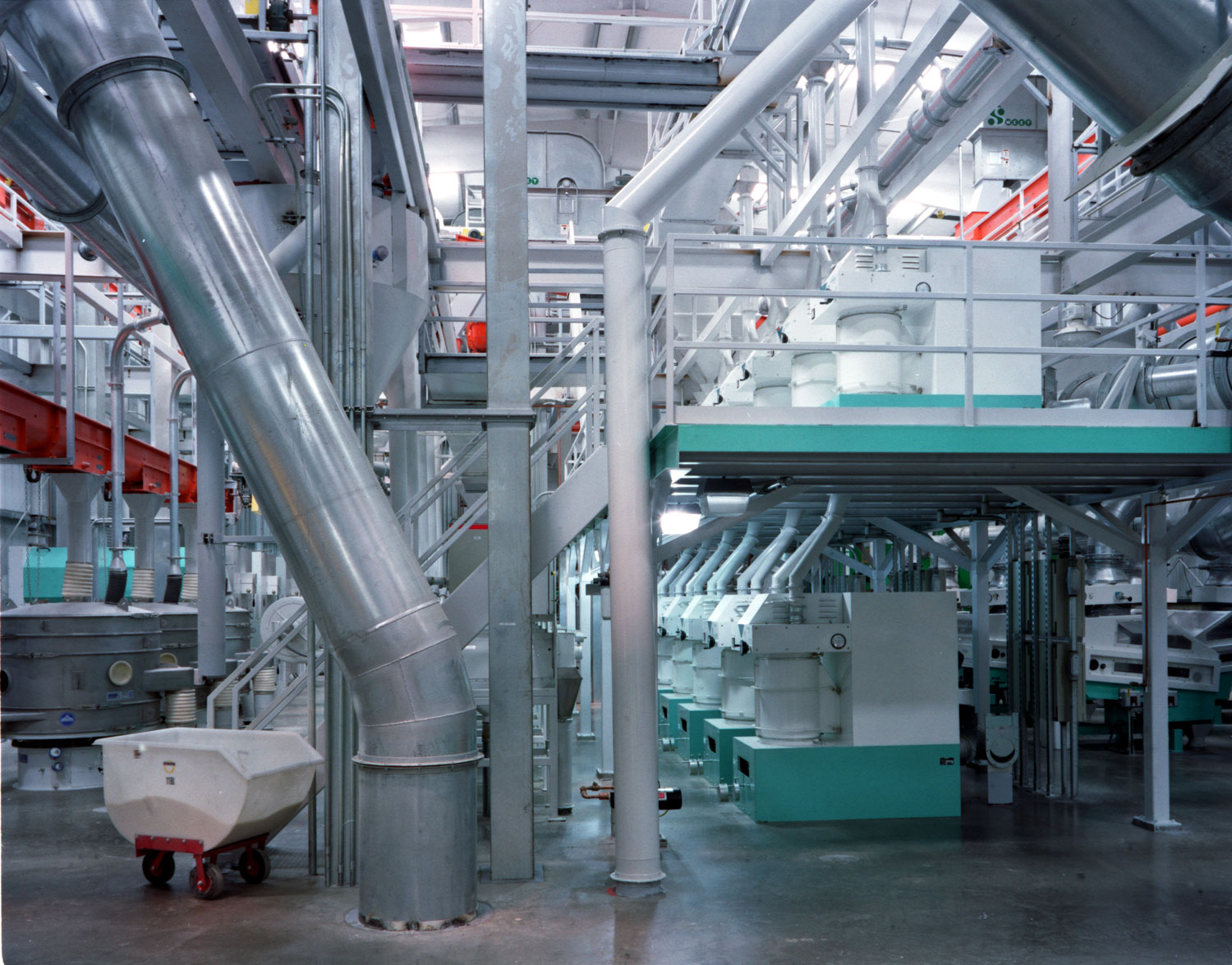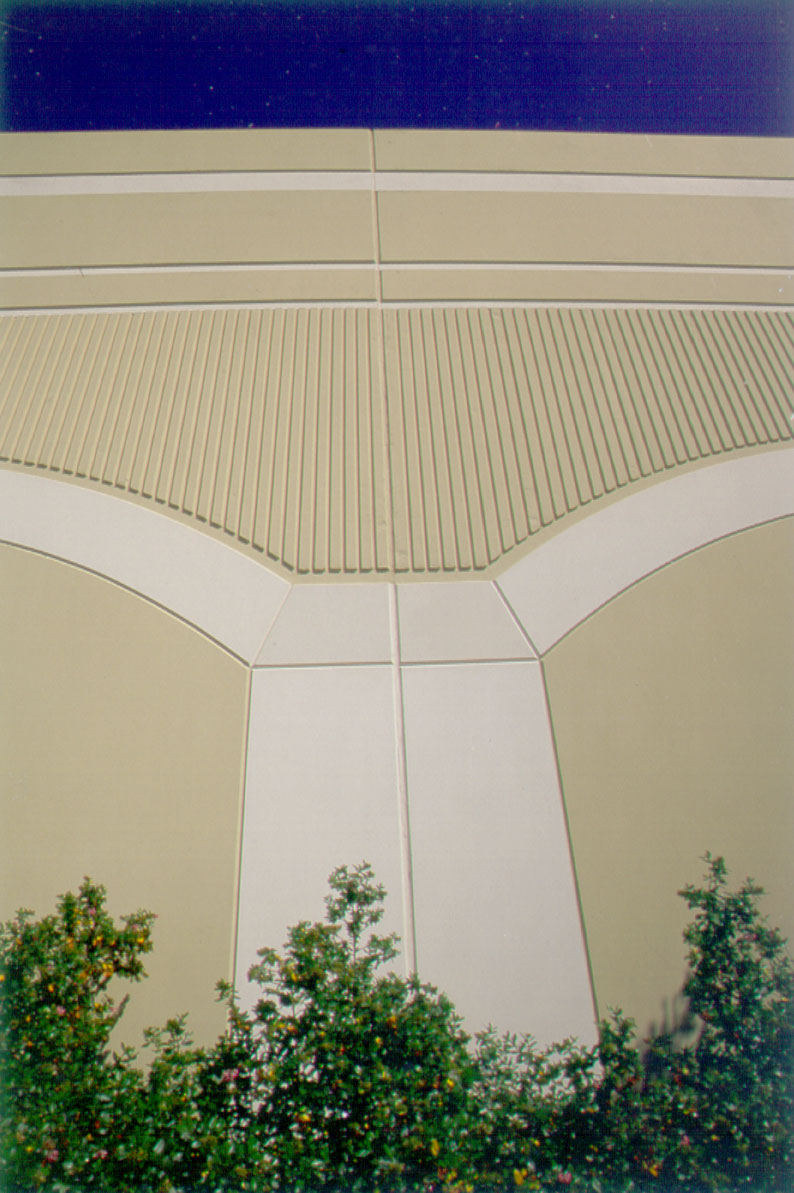A high capacity rice mill billed as “California’s Largest Rice Mill” in 2002 with a significant export business to Japan as well as domestic distribution. The “L” shaped facility consists of a 45,000 square foot rice and by-product processing area along the long side of the “L” and a 30,000 square foot packaging and warehouse operation on the short side. The structure stands 53 feet tall with tilt up concrete walls for the first 25 feet and a pre-engineered metal frame structure on top of that. In addition, a 1,100- foot rail spur was built off a Union Pacific main line running parallel alongside the plant. The plan is set up to load up to seven or eight covered hopper cars at a time for shipment throughout North America.
Most of the equipment was manufactured by Buhler, Inc. and significant coordination was necessary during layout, utility connection and millwright work. The dynamic loads due to rapidly shaking equipment placed on the second floor structure were of particular concern. A cast-in-place concrete floor provided the best solution and prevented floor movement during operations. Additional design elements included access catwalks and equipment platforms where necessary.
Project delivery was negotiated select team and Unger Construction Company was the general contractor.
