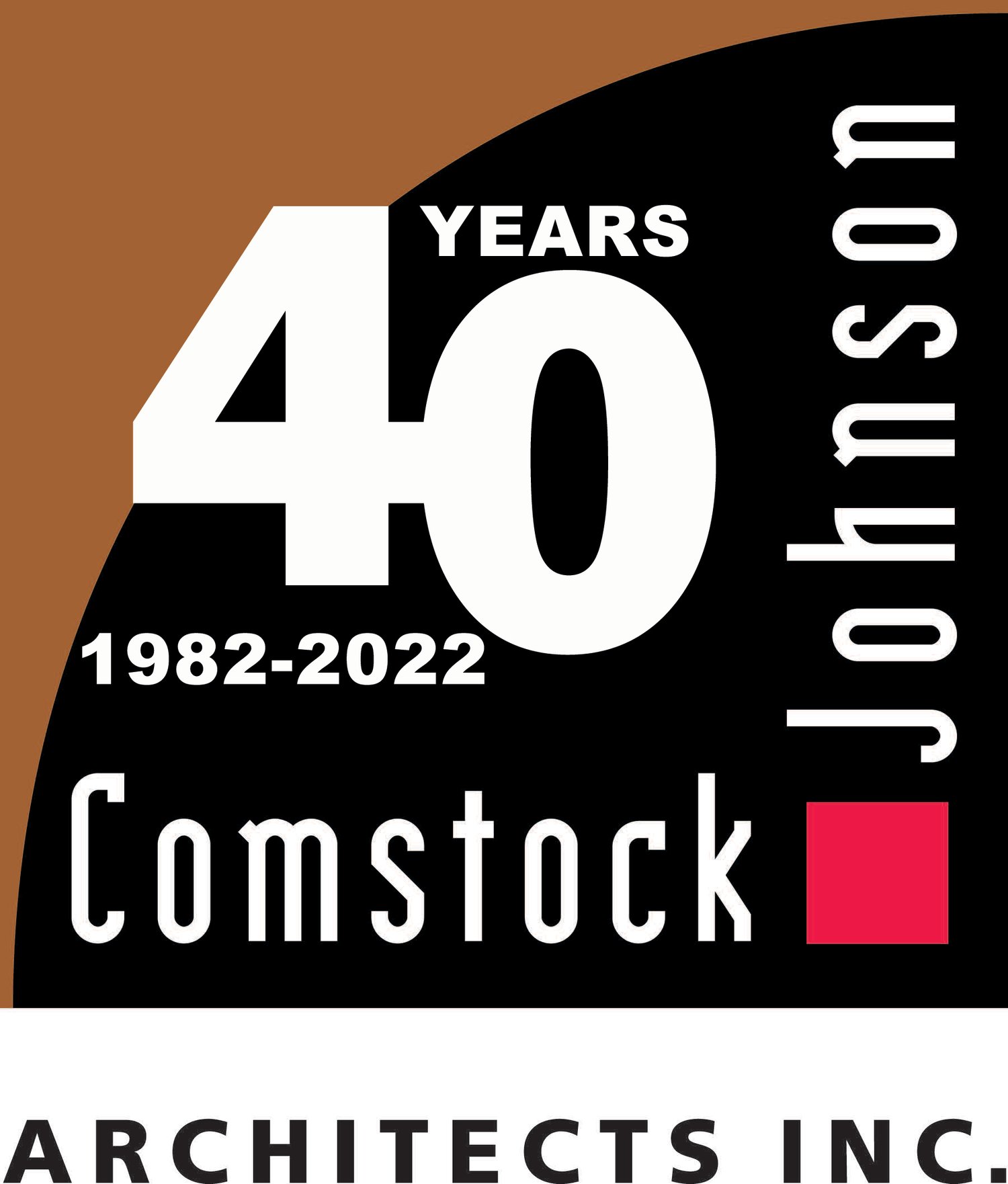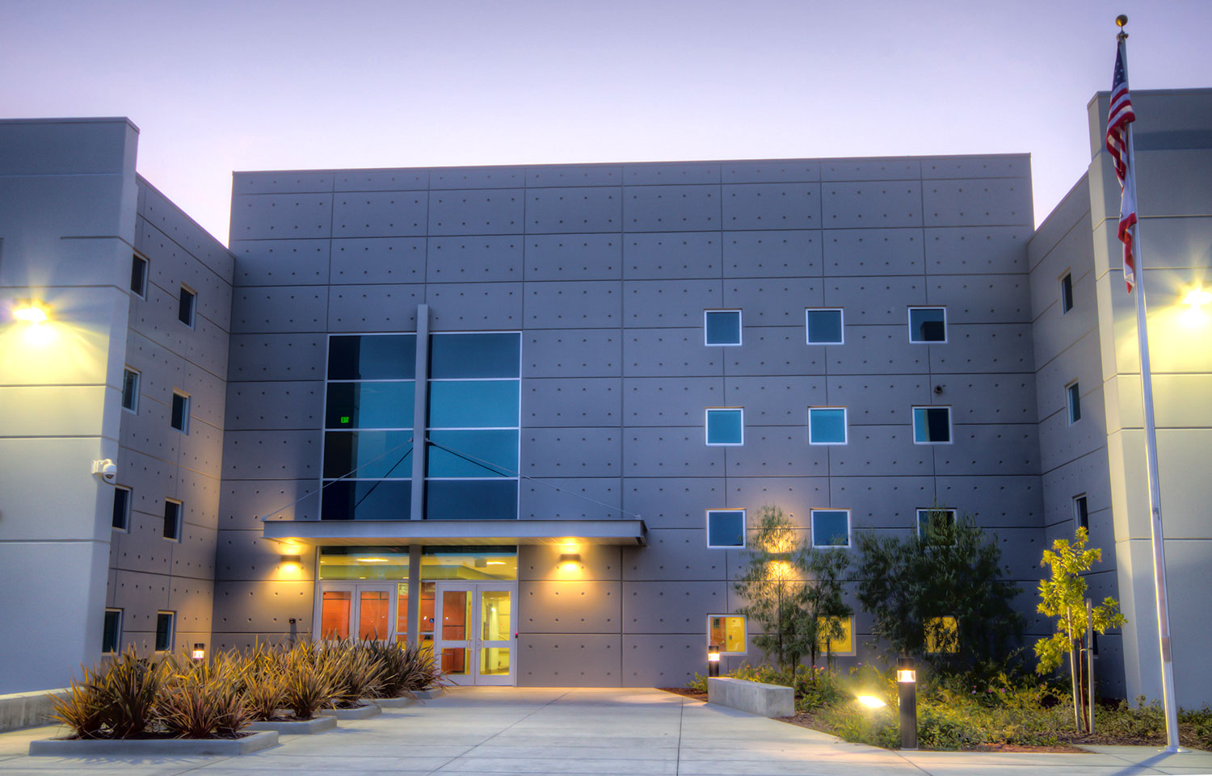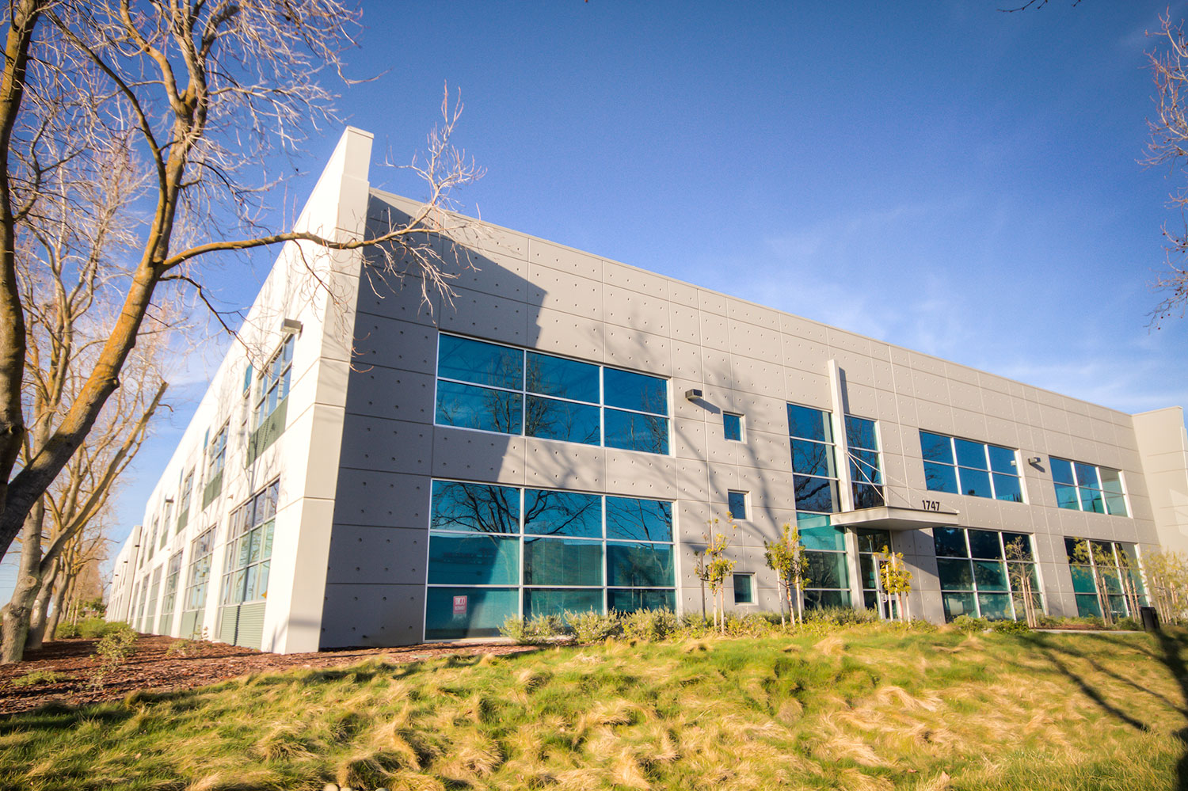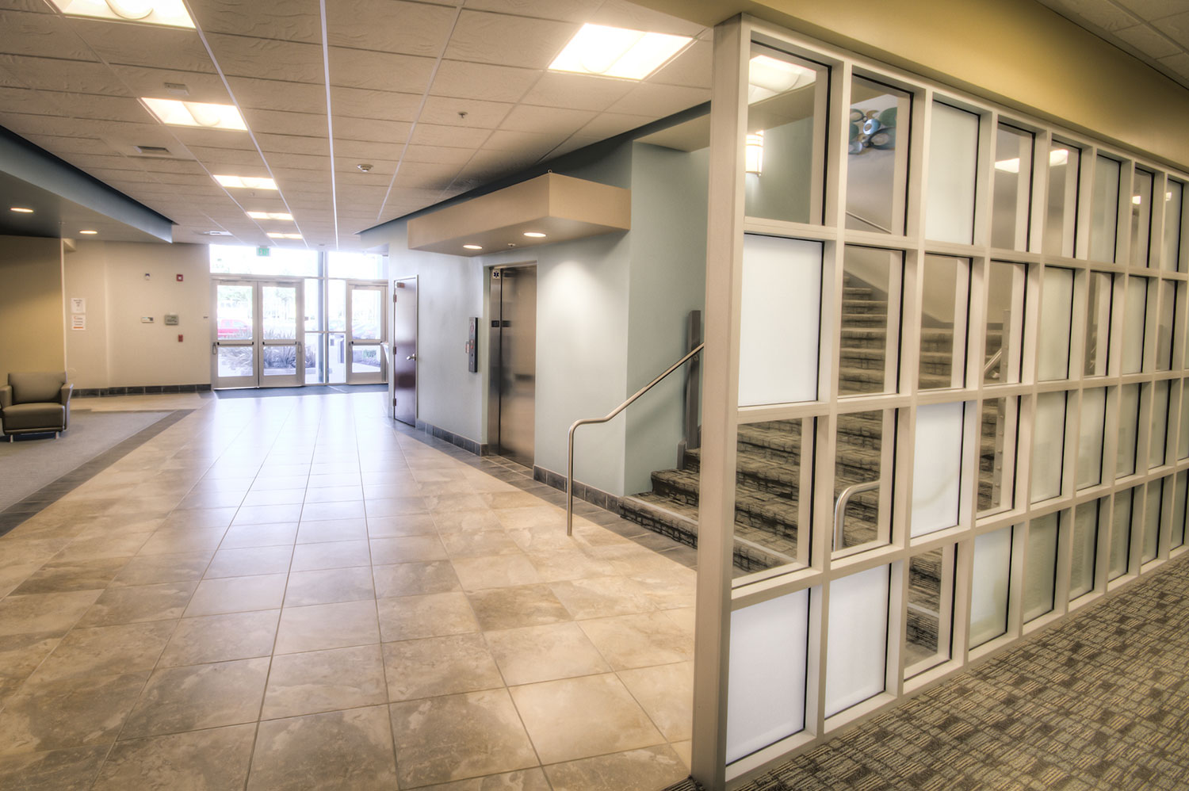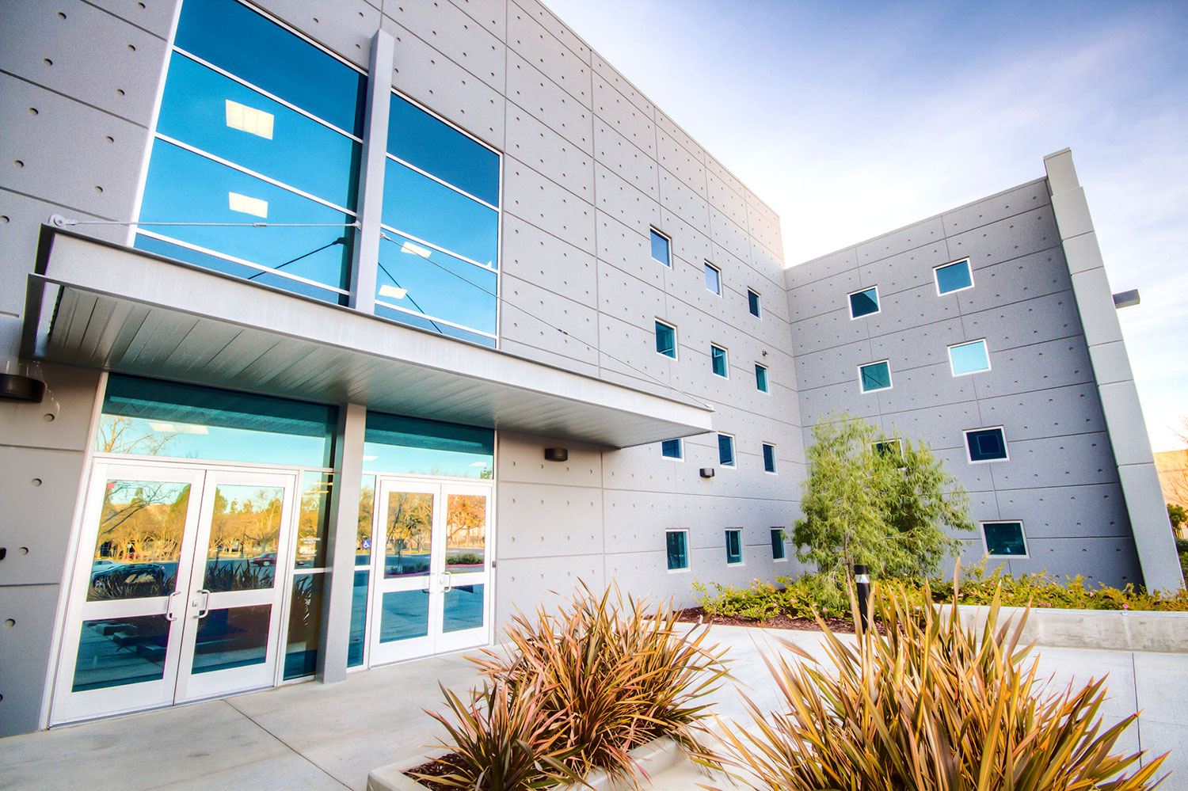Arco West Office Building
/The Arco West Building is a 111,360 square foot two-story warm shell office building with a fully developed core. The 34' - 8" high tilt-up concrete building features prominent recessed entrances that break up the long East and West elevations. They serve to draw people into the lobby with a clean and contemporary textured concrete wall panel and a cantilevered painted steel canopy above the entry doors. The same wall treatment and protective canopy is repeated on the transverse elevations.
The core building mass extends 8' - 0" above the main building parapet to both mask and incorporate the rooftop mechanical screen into the form. The facade is further articulated with a gridded pattern of "V" reveals and 3" round recesses, and a series of square punched openings with lightly tinted glazing. On either side of the building entries, the concrete panels with canted edges and architectural reveals are visually enhanced with a variety of quality materials and colors. The complementary shades of tinted and spandrel glazing and horizontal rib formliner achieve the goal of breaking up the long walls with texture and color while providing a cohesive whole.
1747 North Market, Sacramento, CA
Client: Buzz Oates Construction
LEED CS Silver Certified in 2012
