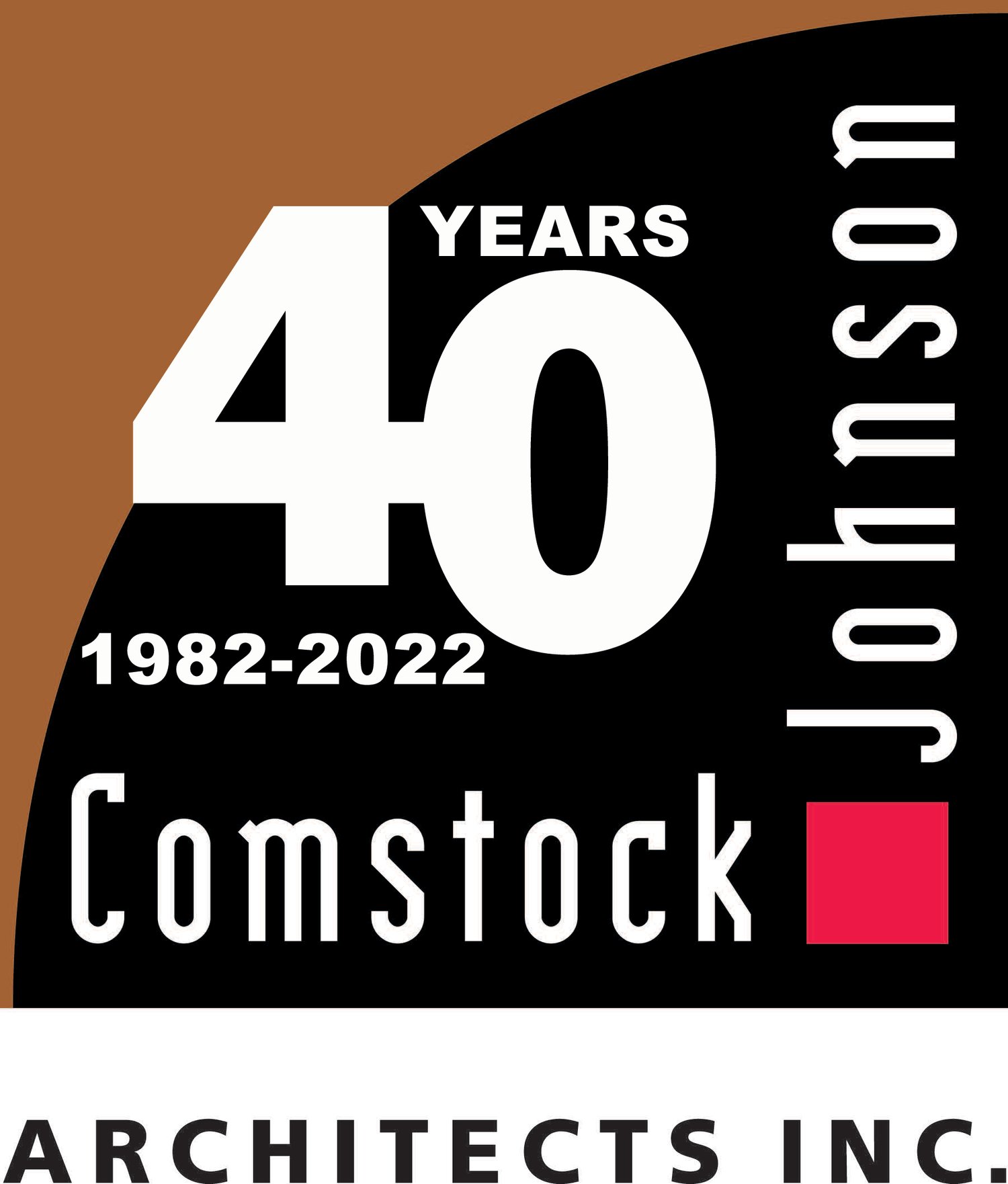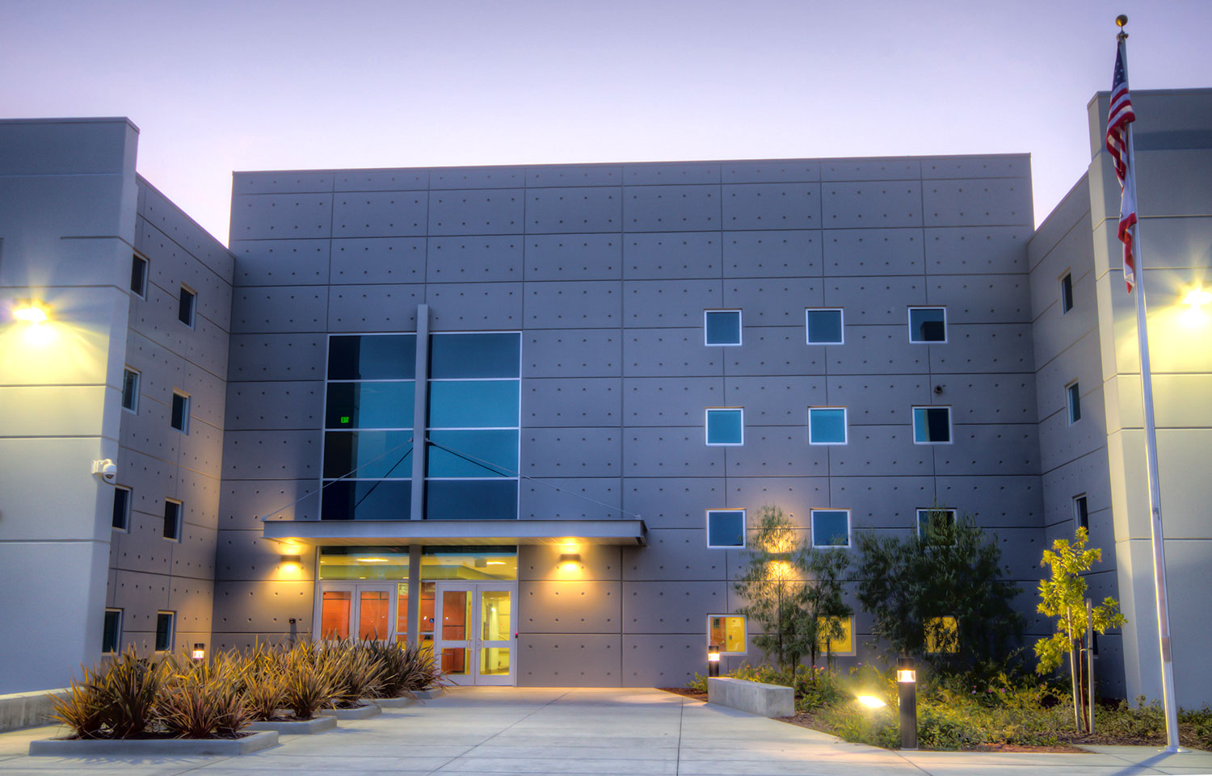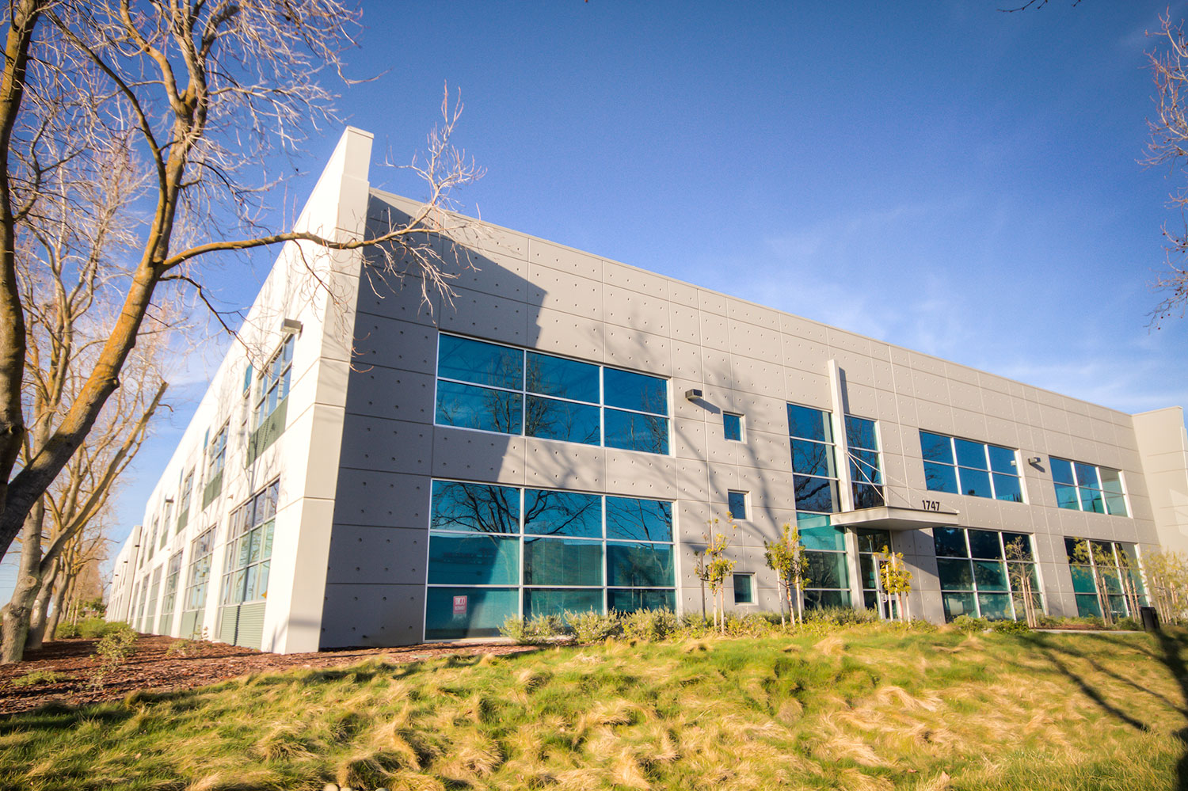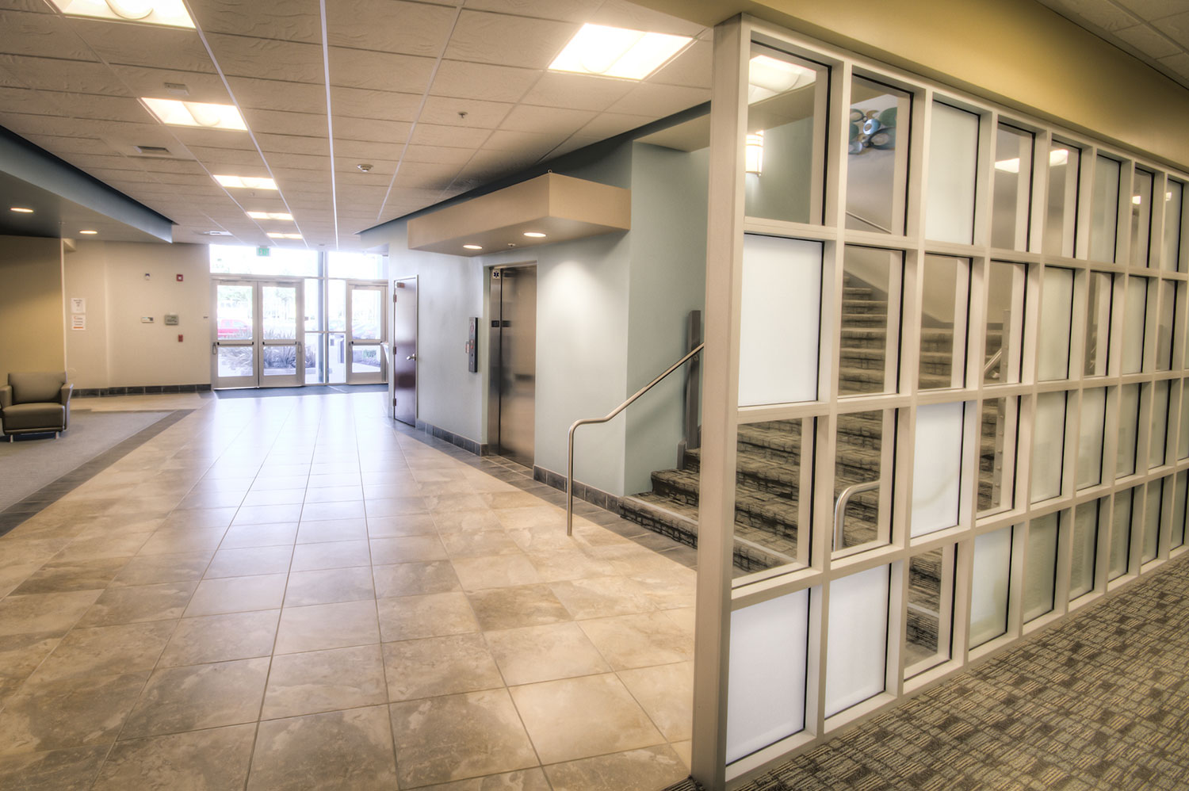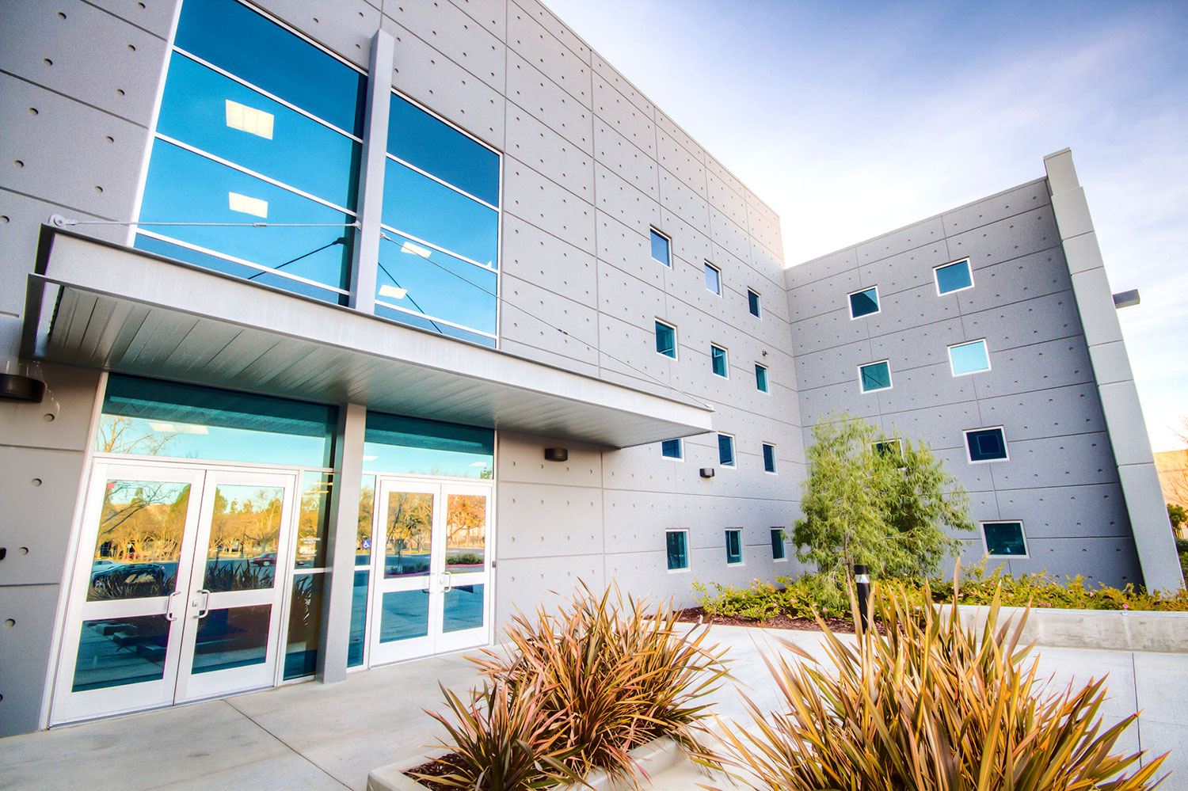State of California Bureau of Automotive Repair
/The State of California, Bureau of Automotive Repair (BAR) building was developed as a turn-key for lease Design/Build office and testing laboratory, as a LEED NC Silver facility. Based upon an extensive multi-tier program, this 105,964 square foot building provides administrative offices, engineering, investigative, and public meeting functions as well as a fully equipped automotive testing laboratory for the State's emissions testing agency. The building incorporates site and pre-cast concrete wall panels, stone veneer elements, and prominent metal panel features to articulate main entrance points.
The facility incorporates full scale perimeter security and CCTV monitoring. The building includes warehouse spaces, laboratory, vehicle storage, and on-site amenities such as outdoor patio/gathering areas and access to adjacent public park areas and regional bicycle paths.
10949 North Mather Blvd, Rancho Cordova, CA
Client: Zinfandel Bar, LLC
