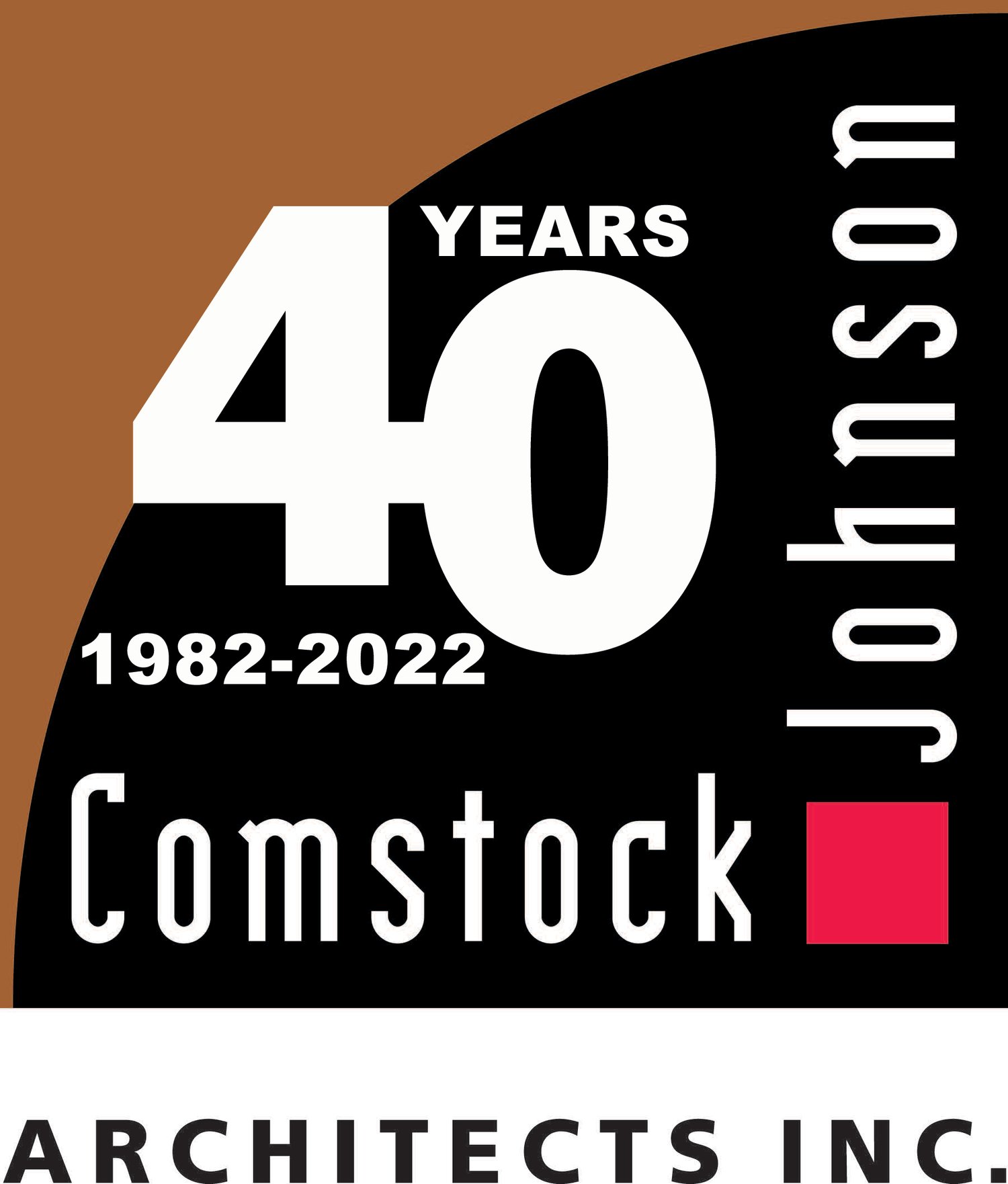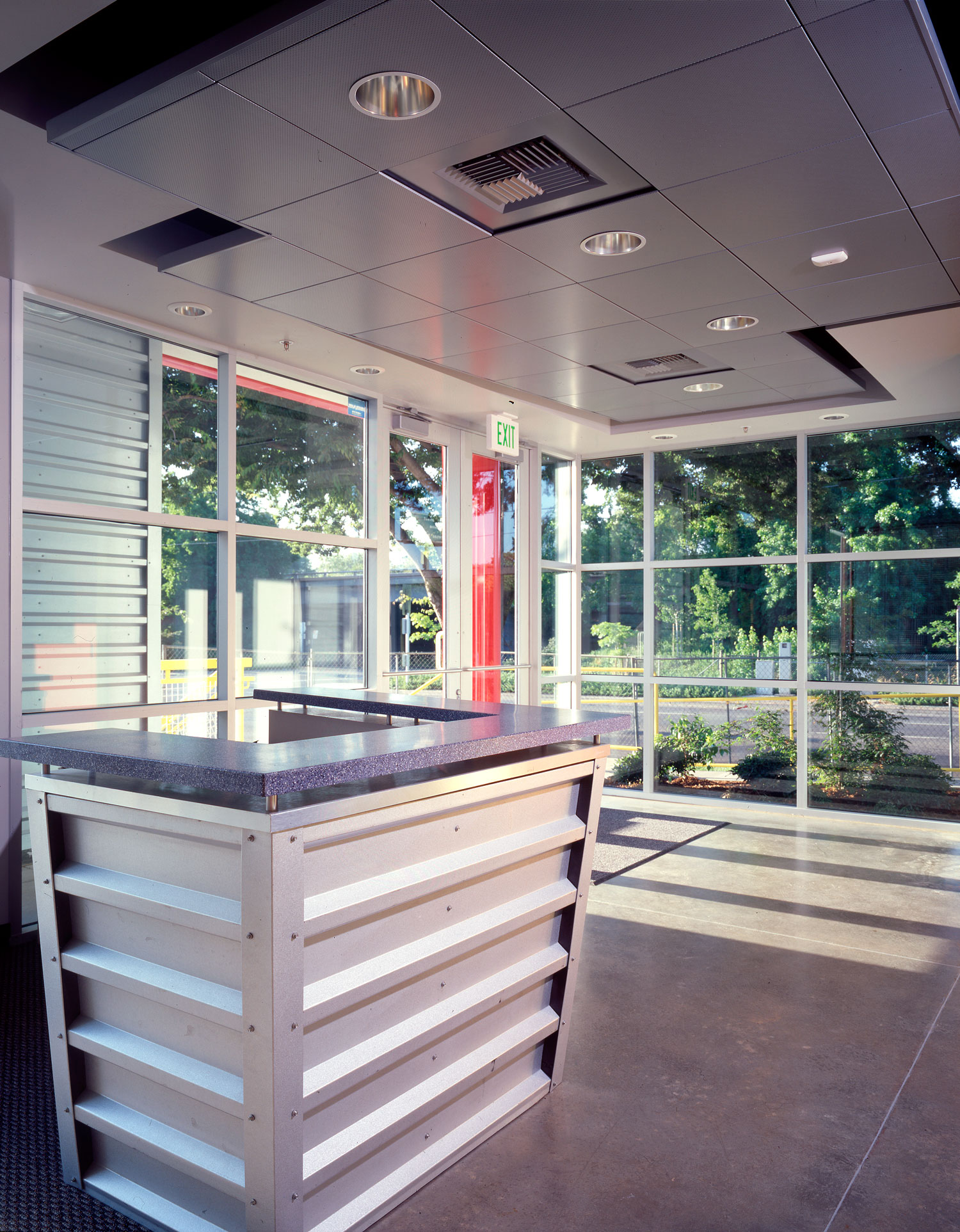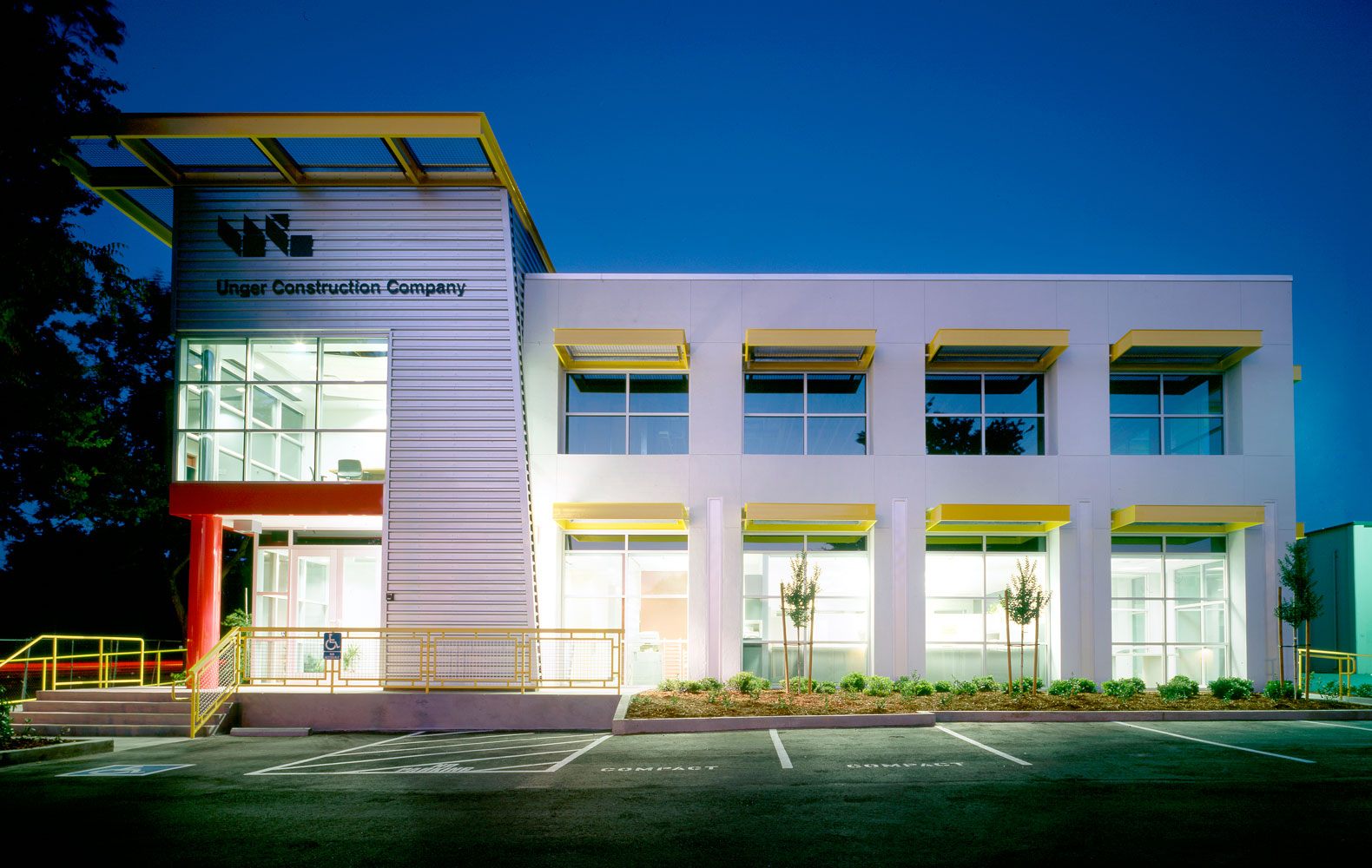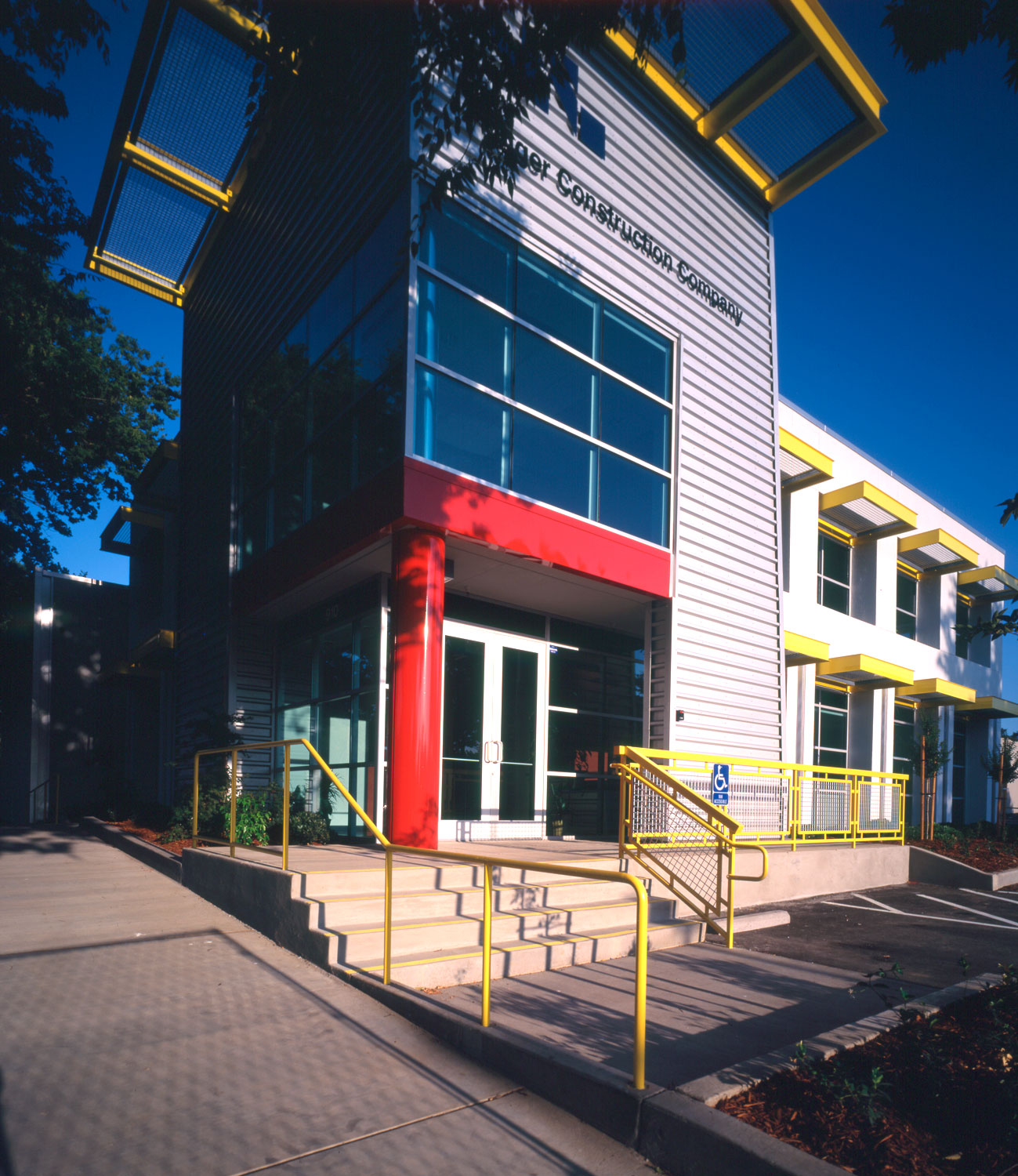Unger Construction Company Office Building
/This building is the corporate headquarters for Unger Construction Company, a Sacramento based general contractor established in 1926. The existing building formerly housed the LaFiesta Restaurant and Bakery. The front restaurant portion was removed, the bakery/warehouse portion was completely renovated, and new site and off-site frontage improvements were added.
The project design introduces a new two-story mass to the existing simple concrete tilt-up structure. This mass has two distinct design ideas: a corner entry "tower" and punctured wall planes. Both the existing and new building elements utilize an industrial aesthetic as an architecturally unifying concept.
Corner Tower: The corner of 9th and X streets is an important corner for the project, as this is the entry side and natural approach to the site from 9th Street to X Street to the parking lot drive. One of the tower legs vertically slopes at an angle is also utilized in other design elements of the project. The corner tower is clad with 1 1/2" deep ribbed metal paneling with a "Galvalume" (galvanized) finish. Horizontal butt glazed storefront wraps the corner on both floors with the upper floor being supported by an exposed painted red steel floor structure and a round column. A painted yellow metal cantilever trellis with galvanized metal screen panels terminates the top of the tower.
910 X St, Sacramento, CA
Client: Unger Construction Company
Punctured Wall Planes: The cement plaster walls of the addition have solids and voids, deep recessed grid patterned storefront, and horizontal metal awnings. A vertically oriented recessed area, 8" wide, mimics the 8" wide panel joints of the existing structure. The cement plaster is finished smooth with shallow "V" reveals in order to achieve a cast concrete look. The top 3' of the walls are a recessed cornice with a galvanized metal parapet cap. Tying into the trellis, horizontal painted yellow awnings with galvanized screen panels are located above the storefront windows.
The existing tilt-up walls which house the shop have 8" wide accentuated recessed panel joints and 2" wide perimeter steel angle corner embed reinforcement which define the panels as individual sections. This aesthetic is enhanced by painting these areas to match the galvanized (silver/gray) steel elements newly introduced in the two-story addition. The concrete panels are painted.




