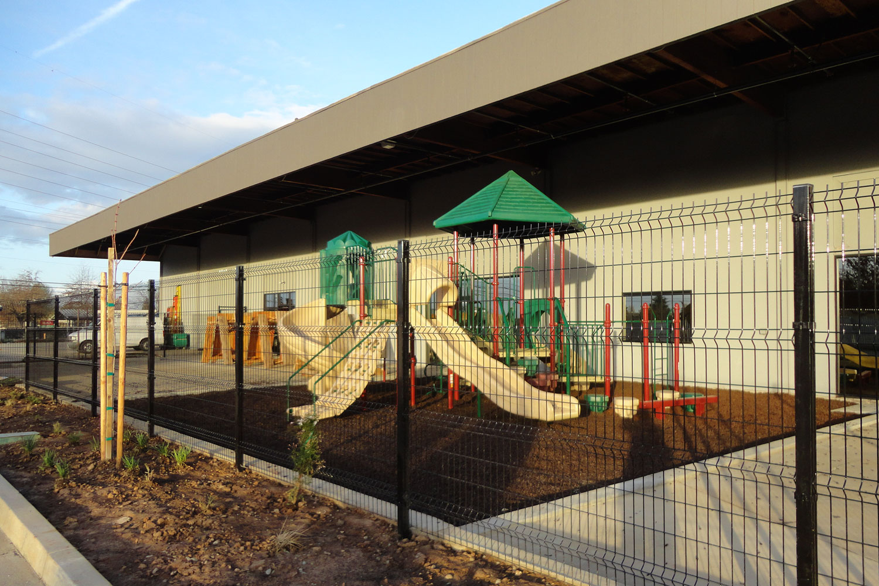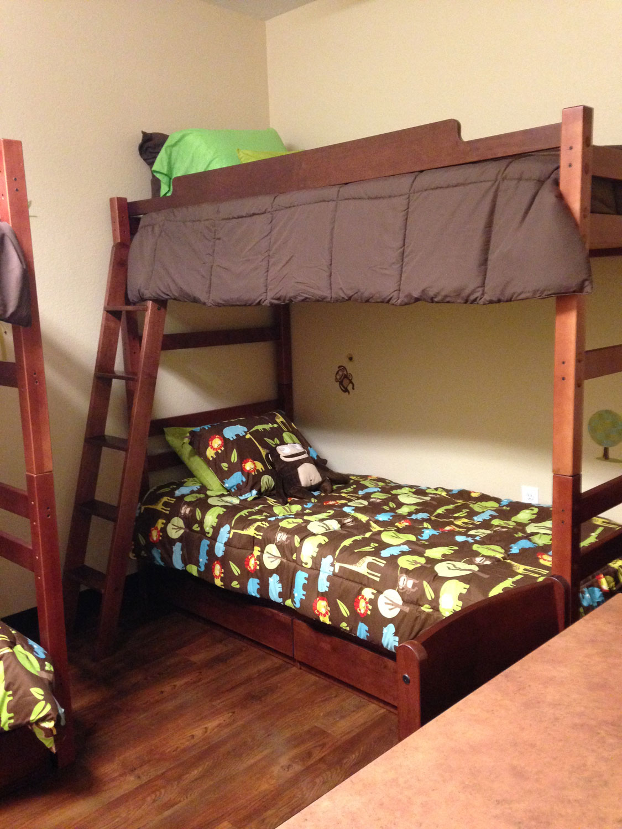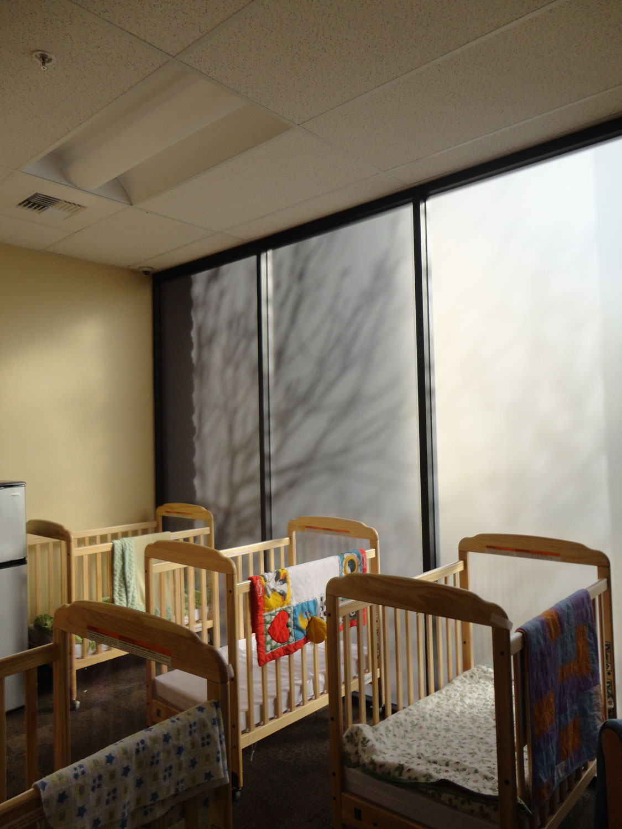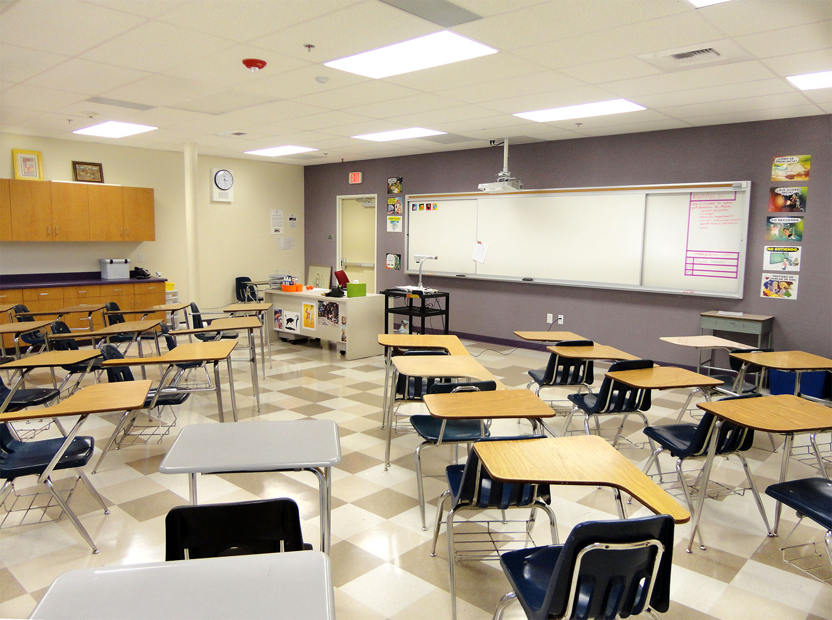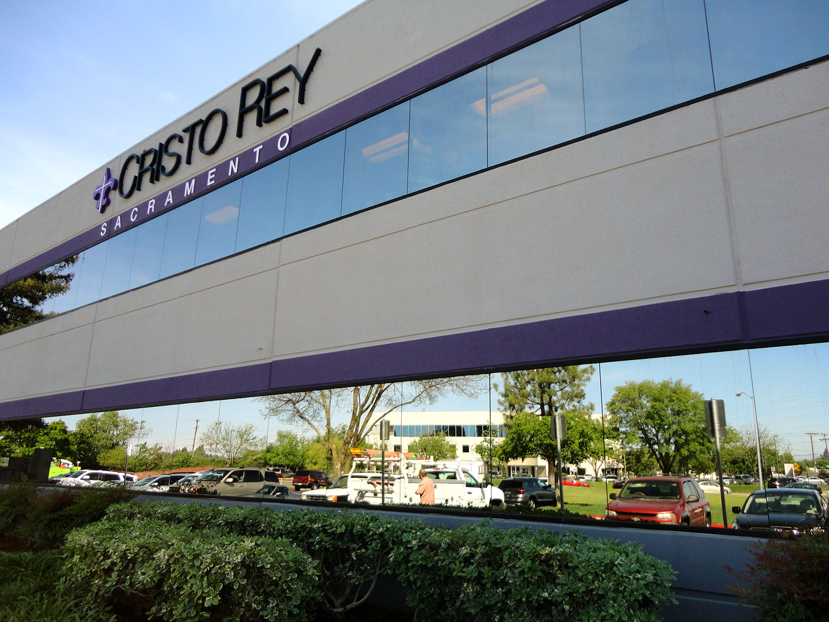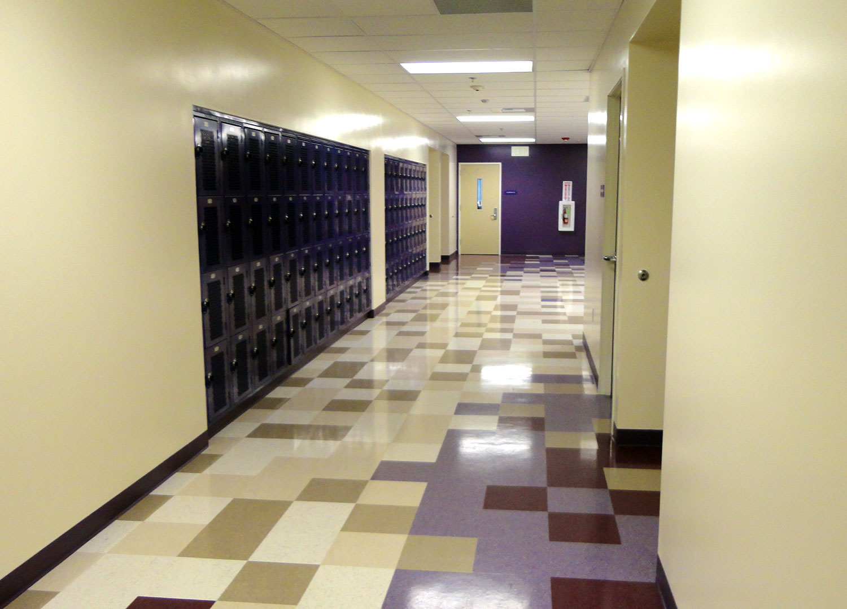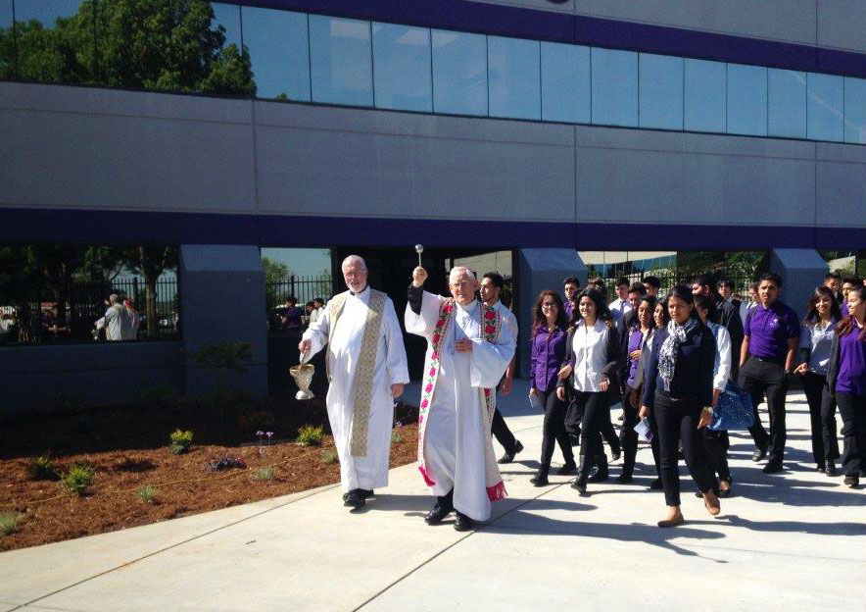Saint John's Program for Real Change
/Saint John's Program for Real Change was constructed in a former office/warehouse building purchased from Buzz Oates. Working together with numerous community groups and donors, CJA obtained planning and building department approval for a 22,790 square foot 122 bed temporary residential facility including 31 bedrooms, a full commercial kitchen, childcare, classroom and exercise space along with two outdoor recreational areas for both toddlers and older children.
The project required extensive code analysis, a change in use, division of existing parcels, a change in property ownership and a conditional use permit. Relocating from a smaller facility has allowed Saint John’s to serve a larger clientele and continue to offer a diverse range of services to empower local women in need to create better lives for themselves and their families.
Currently under construction is a campus expansion that will provide an additional 22 bedrooms to the Program!
Sacramento, California
Client: St John's Program for Real Change / Buzz Oates Construction



