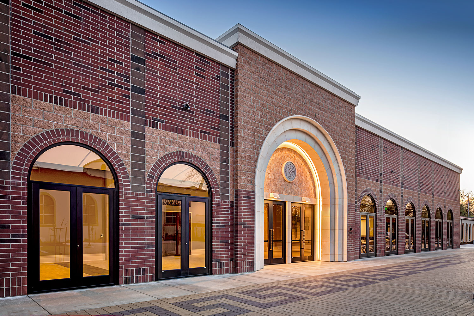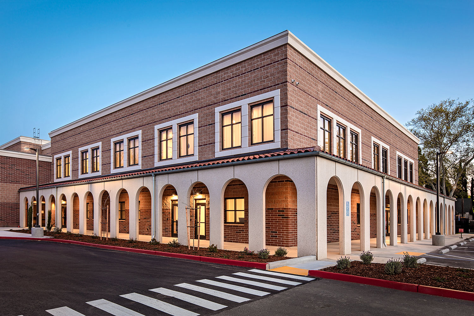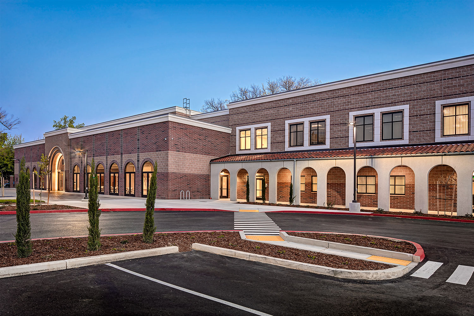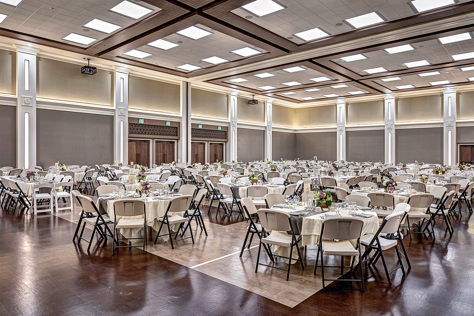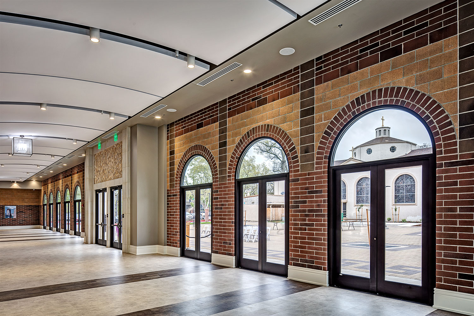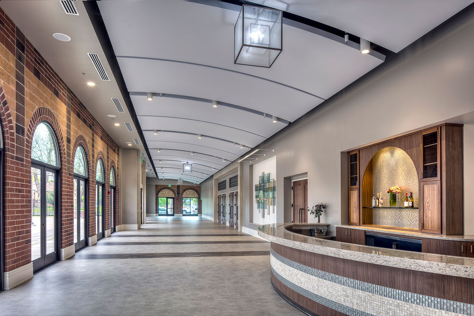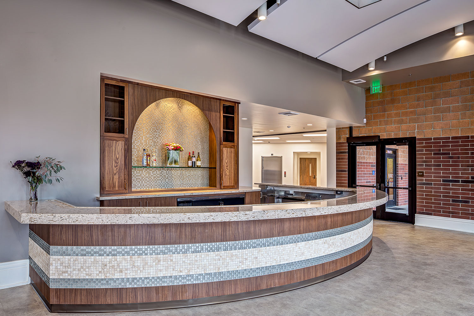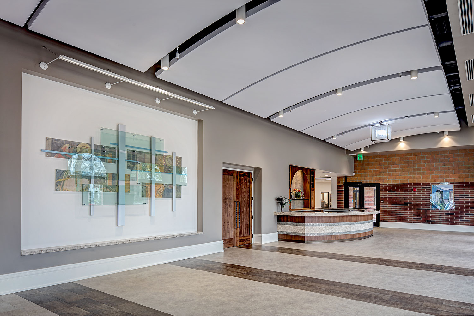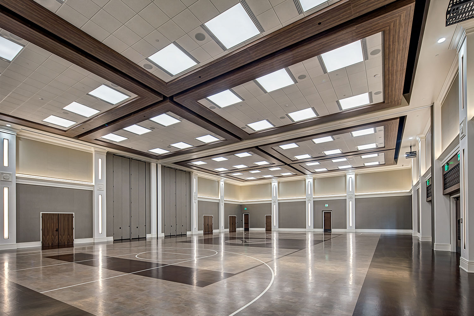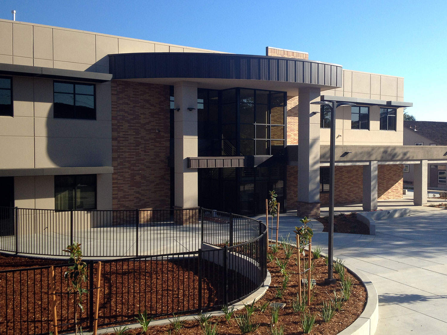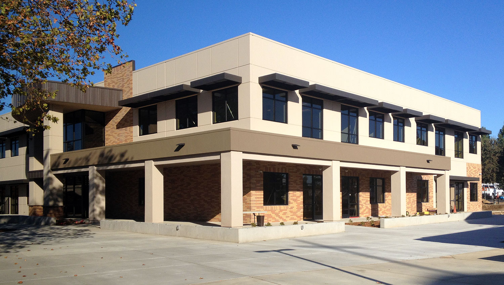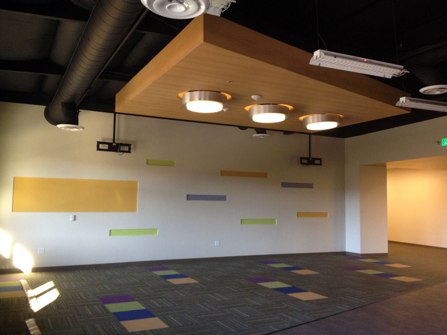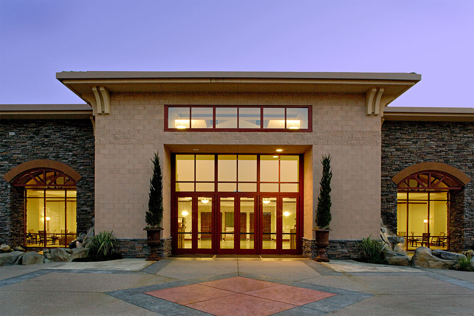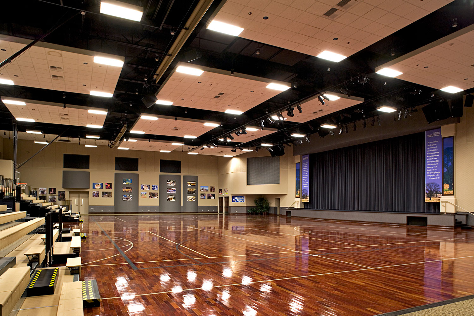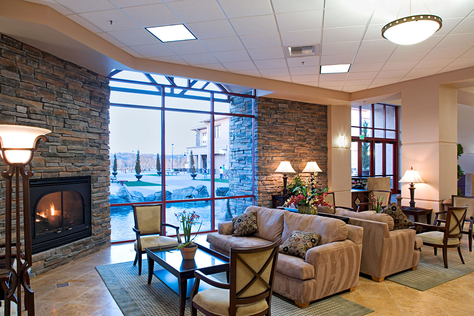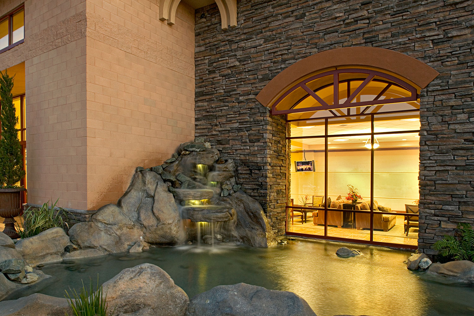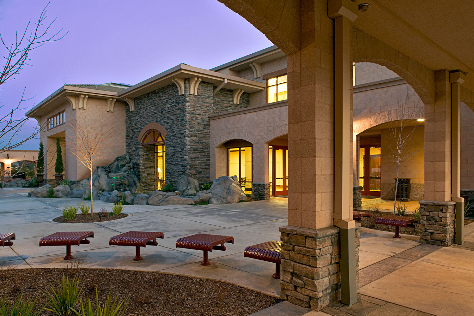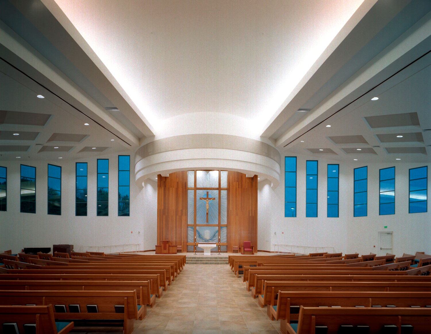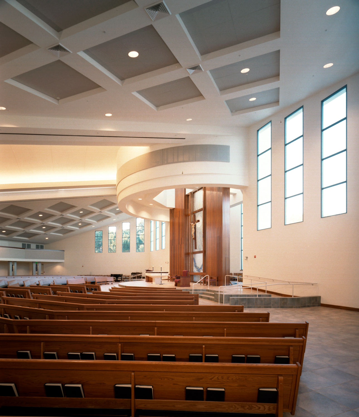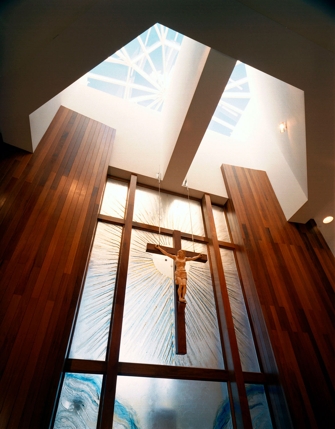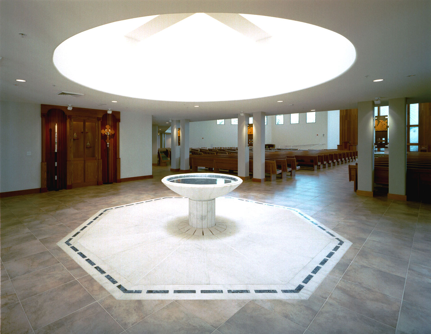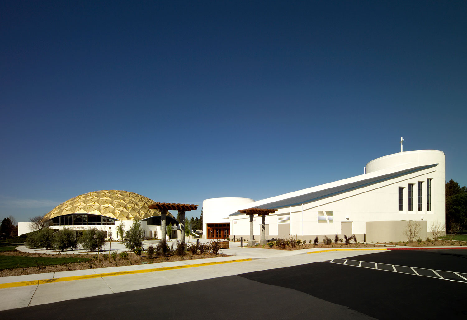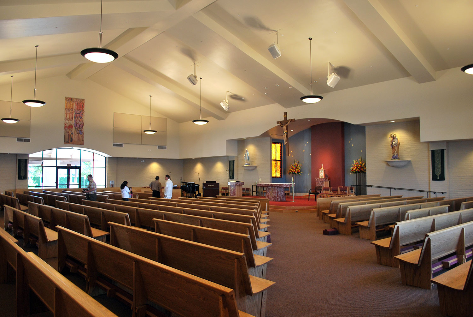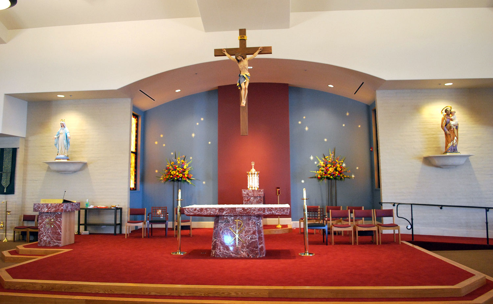Annunciation Greek Orthodox Church
/A Modern Facility for an Ancient Faith
For over 60 years, Greek Orthodox Christians have worshipped and celebrated their culture at facilities located at the Annunciation campus at 600 Alhambra Boulevard in Sacramento. Founded by a handful of immigrant families from Greece, the Annunciation Greek Orthodox Church has become a thriving Parish of over 500 families. To meet cultural and ministry needs, a new Family and Education Center was commissioned to replace aging infrastructure and facilities – and build for the future.
CJA interfaced with a number of groups during the master plan process, including a small executive building committee, a larger full building committee, the parish at large and three separate neighborhood community organizations. The main drive for this master plan was to lay out the facilities so that new buildings could be constructed while still occupying the existing buildings and the existing buildings demolished after occupancy of the new buildings. This was especially challenging given a tight 2.2 acre site. New replacement facilities include:
- a multi-purpose parish hall,
- bookstore,
- classrooms,
- library,
- meeting rooms,
- preschool,
- administrative offices,
- a larger parking lot and
- an extensive courtyard.
Organized around the campus courtyard, called the Plateia in Greek, the new Center is a modern facility for an ancient faith. The Center provides needed space for social, cultural, educational, and religious activities. A major design requirement was to design the facility in the Byzantine style to reflect the Parish’s proud heritage, legacy, and culture. Sustainability, energy efficiency, and low maintenance were important design requirements as well.
616 Alhambra Boulevard, Sacramento, CA
Client/Owner:
Annunciation Greek Orthodox Church


